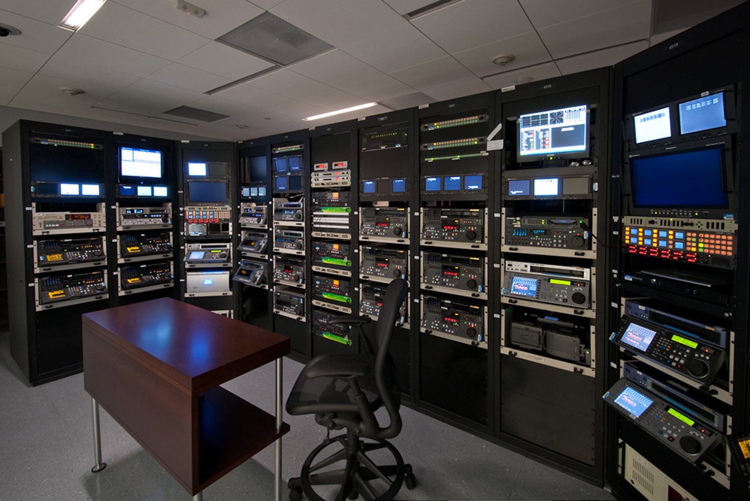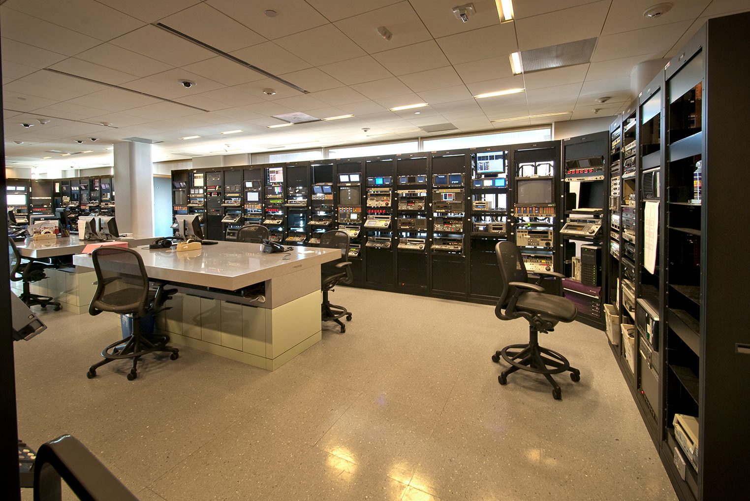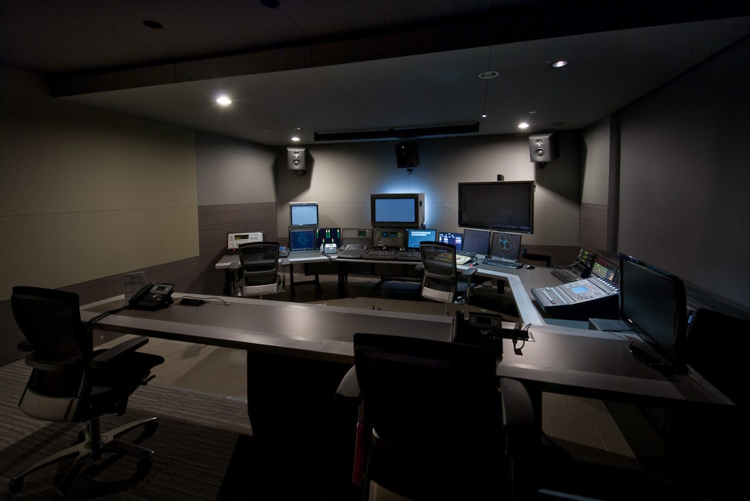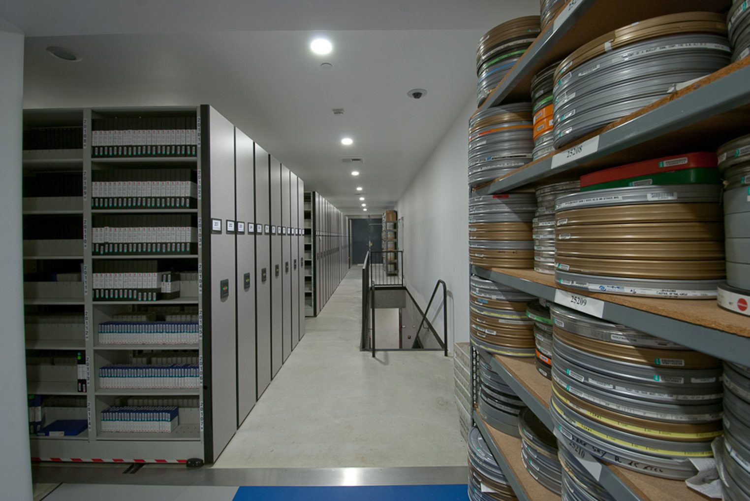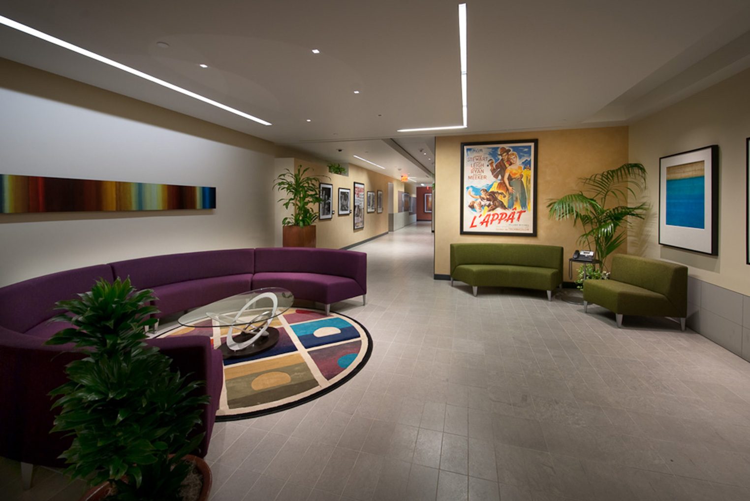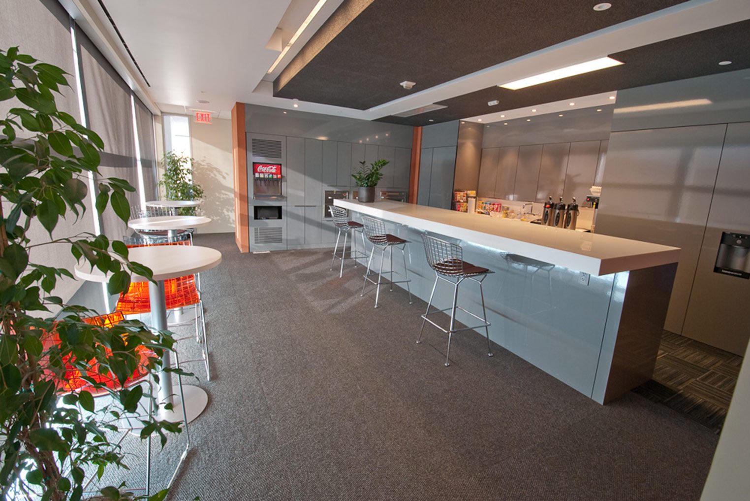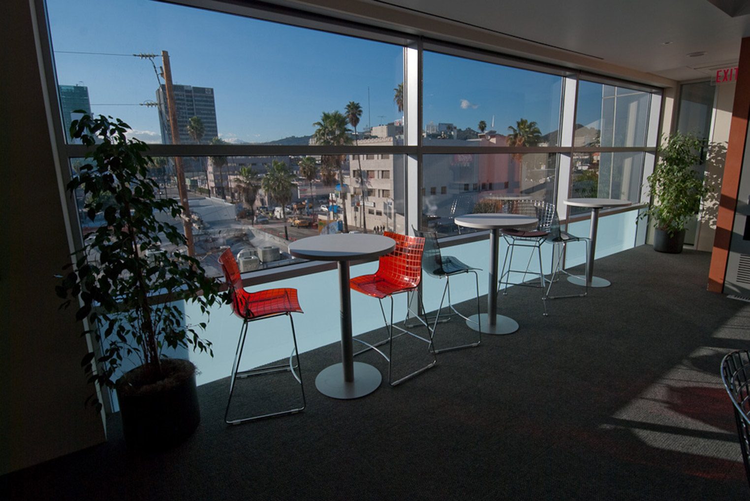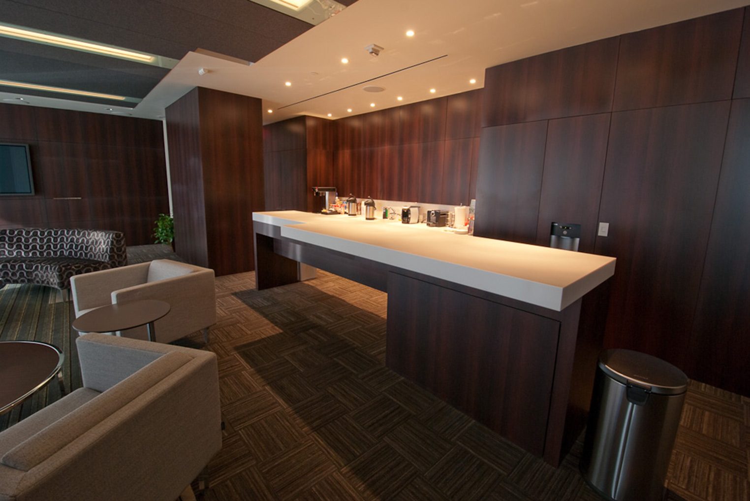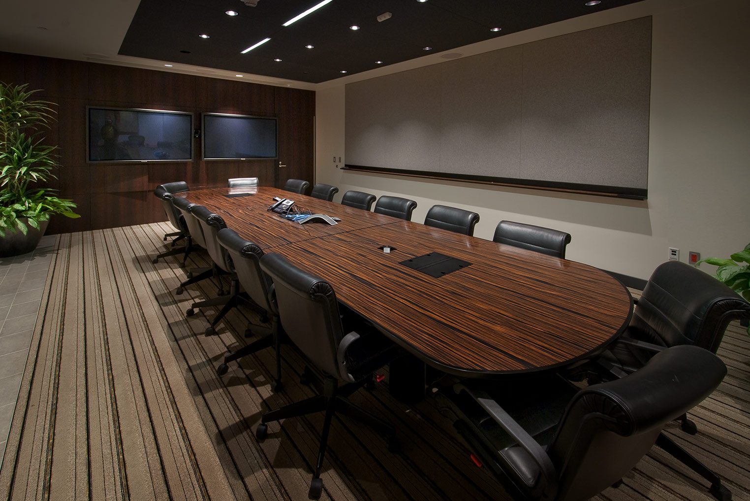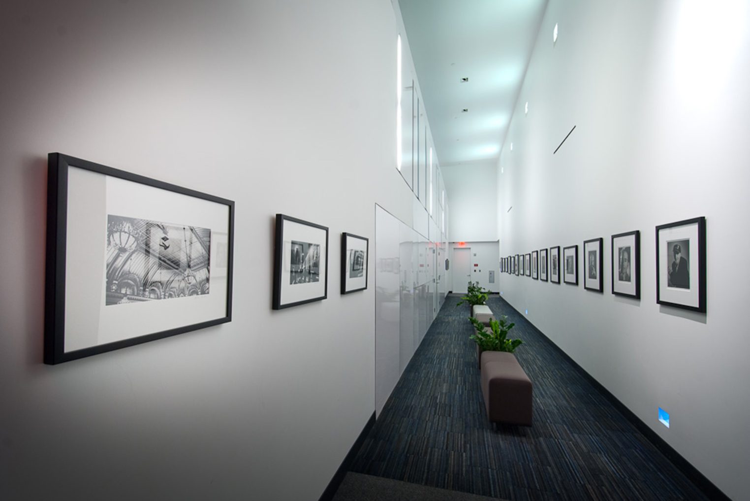Sunset Gower Studios
Client
Architect
Project Type
Renovation of three of the six floors* in this video post-production facility–characterized by a vibrant light and color installation in the lobby, creating a visual narrative that reflects the company’s cinematic roots and anticipates the digital era.
The building’s layout is as follows:
- The ground level houses two 800 square foot film editing screening rooms.
- A secure vault on the first and second floors can hold 187,000 volumes of film and video tapes.
- The third floor is dedicated to telecine bays, grouped around localized machine rooms.
- The fourth floor is a mix of quality control and AVID bays, along with the SAN room.
- Digital Intermediate (DI) operations are located on the fifth floor.
- The sixth floor is reserved for executive offices and support operations.
The facility is equipped with isolated floor and wall systems in the technical spaces, and an access floor installed from the third to the fifth levels. It also includes technical and critical emergency power systems, as well as electrical and mechanical systems.
Tenant improvements have been made on Floors 1-4, and 6, totaling 92,574 SF, including 32,255 SF of raised access flooring, edit bays, screening rooms, AVID bays, audio and Q.C. bays, telecine, offices, archive and all technical support services. The facility also features a data center complete with a UPS Room that includes a 500 KVa and a 225 KVa UPS System, and a 500 KW Emergency Generator.
*This project reflects the experience of TACK Builders, Inc. team members and Kajima USA affiliated companies.
Project Highlights
- 92,574 SF
- Six-Story, Three Floor Renovation
- Raised Access Flooring
- Edit Bays
- Screening Rooms
- AVID Bays
- Audio and QC Bays
- Telecine
- Offices
- Archive and Tech Support
- Data Center and UPS Room
Project Services
- General Contracting

