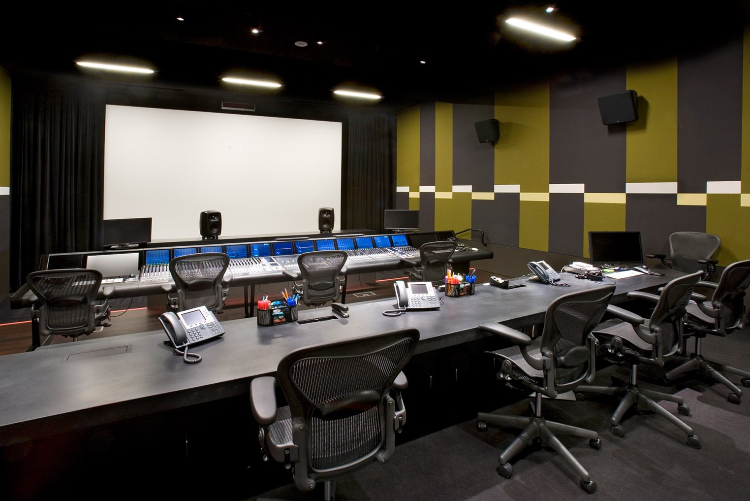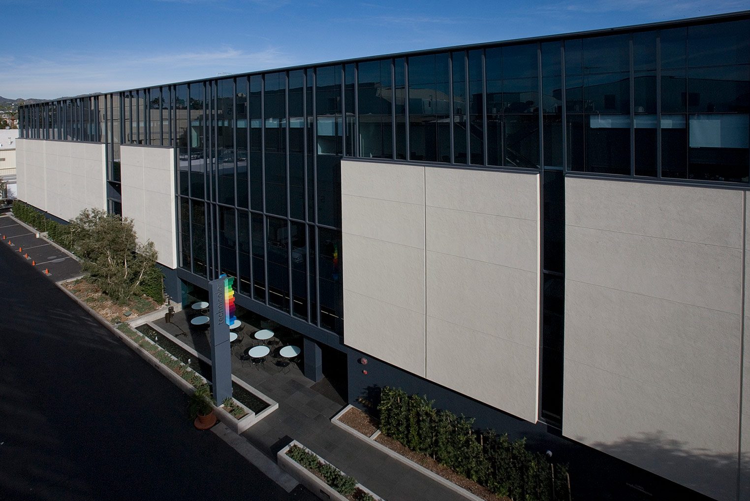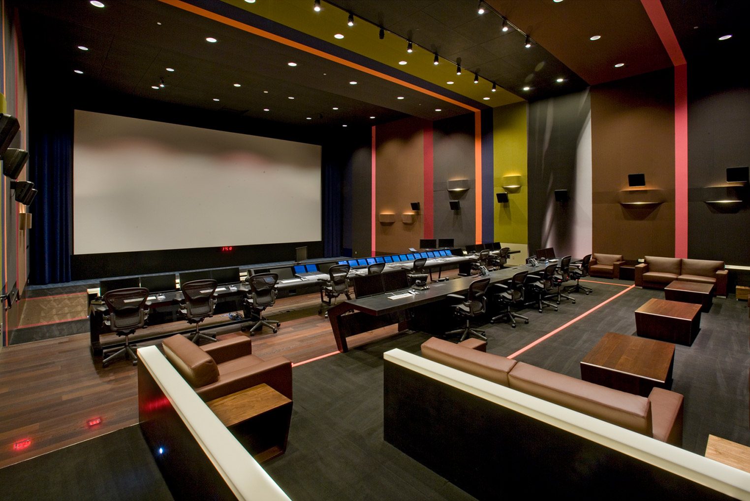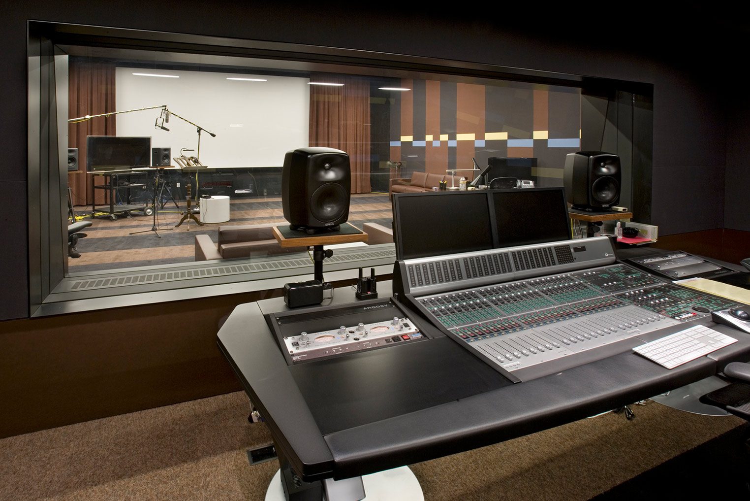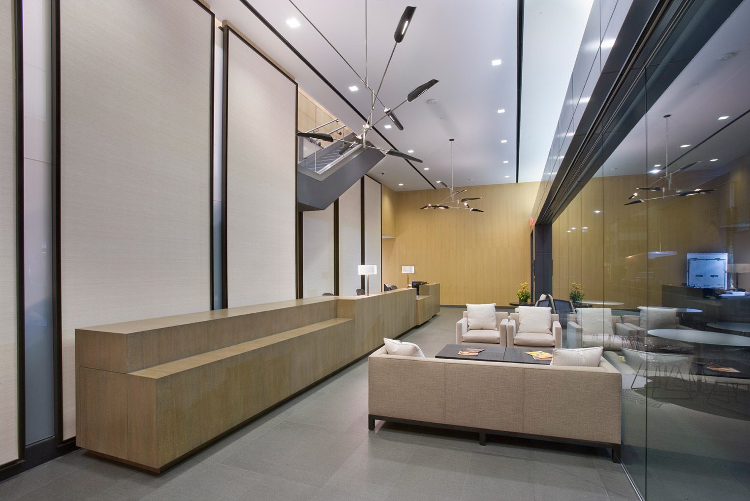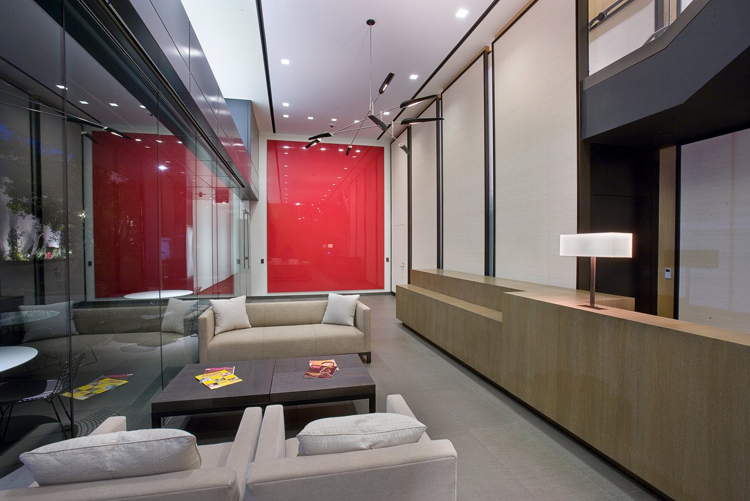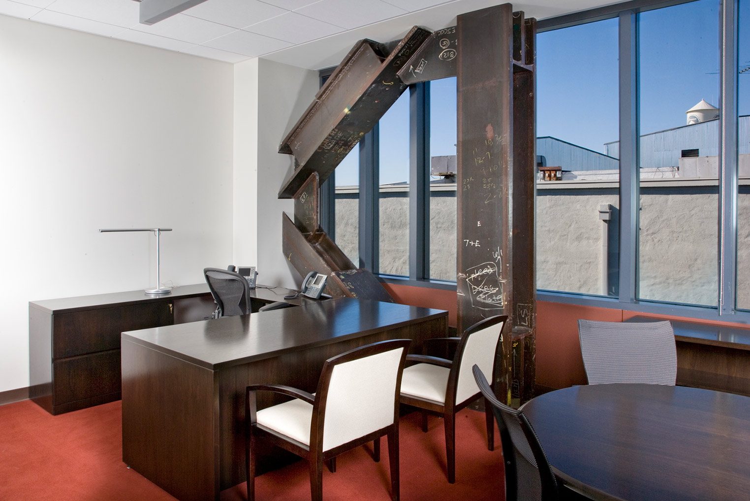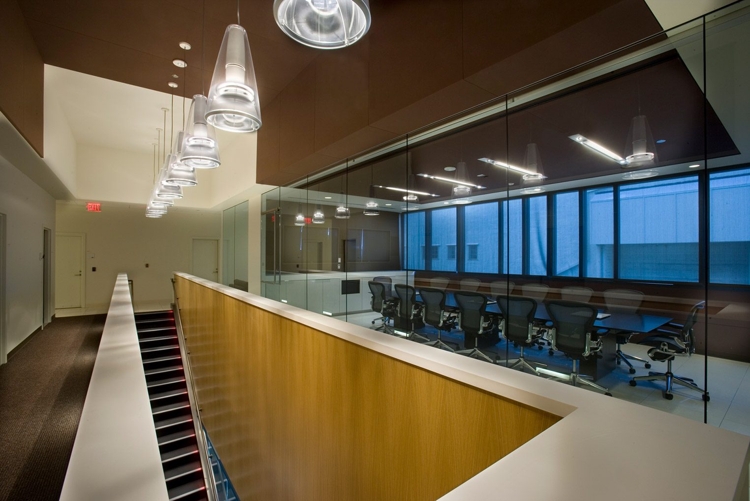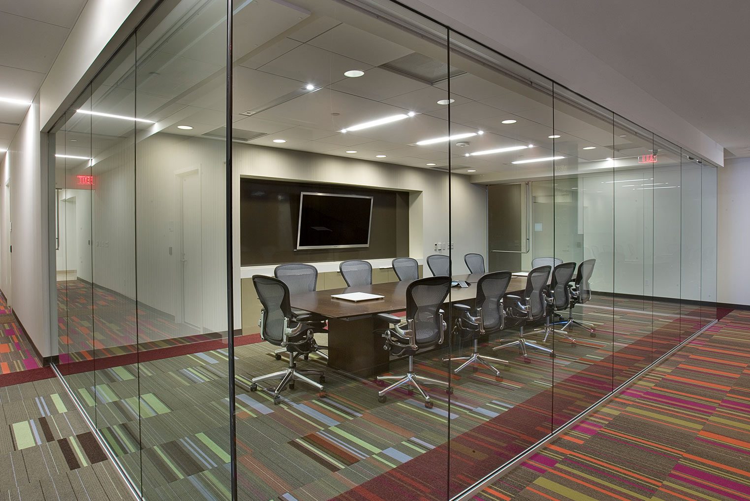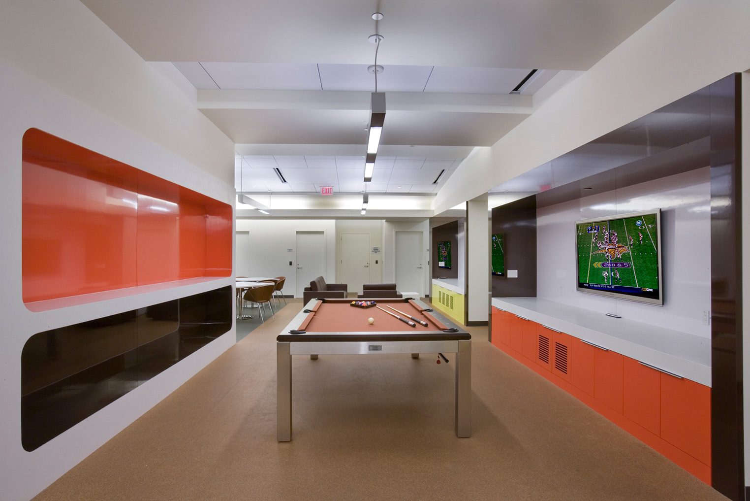Post-Production Village
Located on a major Hollywood Studio campus, TACK Builders, Inc staff provided general contracting services to construct an 85,000 square foot, three-story steel frame building*. This is a first-of-its-kind, LEED-certified audio post-production building.
The building is LEED Certified, utilizing an efficient stormwater management system, an indoor air quality program during construction, and energy-efficient lighting and HVAC systems. Mechanical units are served by a new central chiller plant, with several units providing HVAC to adjacent existing stages. A new streetscape design adds plant materials and controls site runoff.
The building houses 11 sound stages, several smaller editing bays, three data storage rooms, and offices for staff. Three of the stages are additional dialogue recording (ADR) stages, involving up to three layers of isolation to provide sufficient vibration and acoustic isolation. Theatrical and broadcast stages are also part of the project scope, with raised floors provided throughout much of the building for cable flexibility.
The ground floor is filled with paired ADR and broadcast mix stages. The second floor houses broadcast mix stages and an animation ADR stage, complemented by a variety of small sound design and edit bays. Management teams occupy offices on a third floor that is shared with new picture edit suites.
*This project reflects the experience of TACK Builders, Inc. team members and Kajima USA affiliated companies.
Project Highlights
- 85,000 SF
- Three-Story Steel Frame Building
- LEED Certified
- 11 Sound Stages
- Several Editing Bays
- Three Data Storage Rooms
- Offices
- Briadcast Stages
- Raised Floors for Cable Flexibility
Project Services
- General Contracting
- GMP Development and Execution
- Schedule Development
- Weekly and Monthly Schedule Updates
- Budget and Cost Control
- Change Management
- Subcontractor Management
- Onsite Safety Management
- Project Specific QAQC Program
- Logistics Plan Development and Adherence

