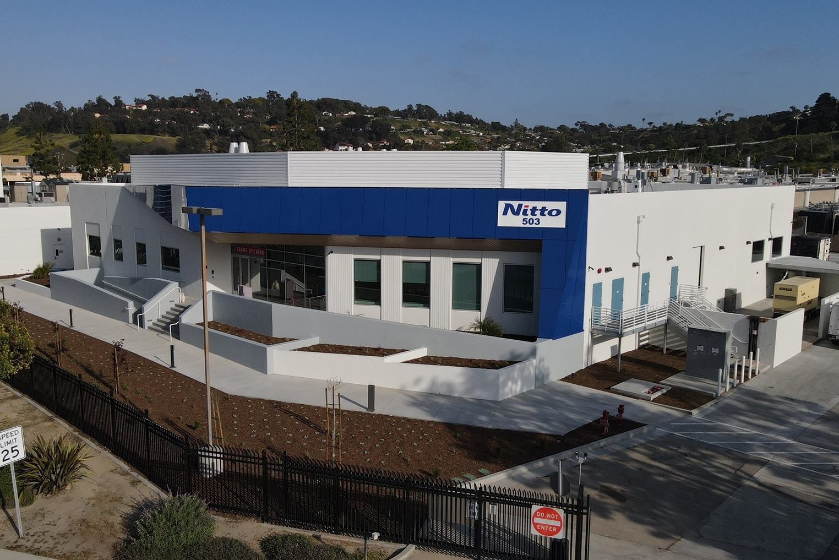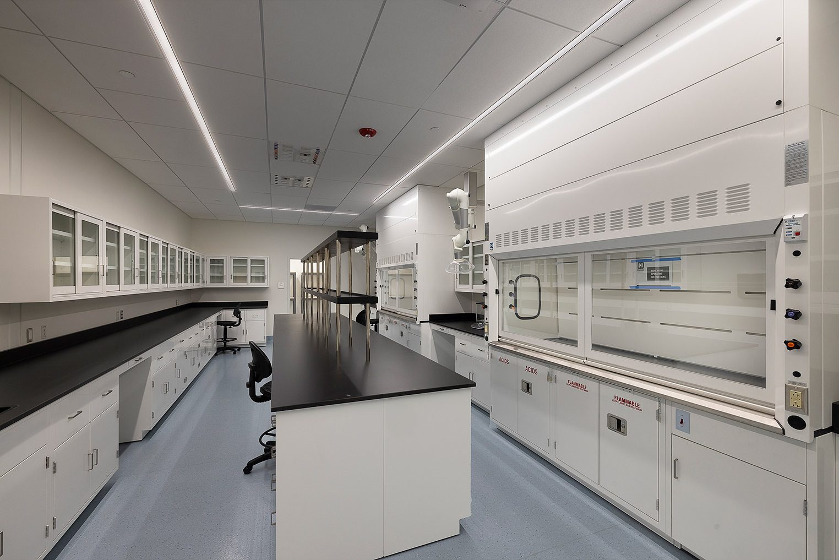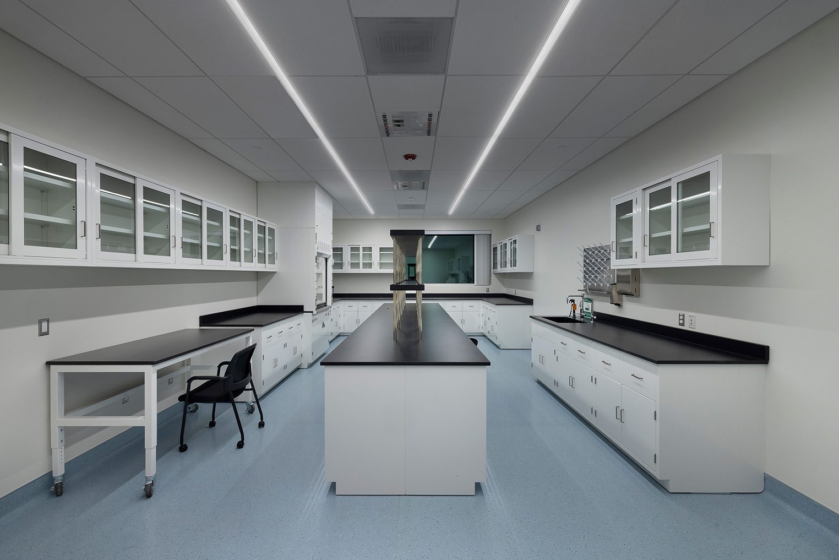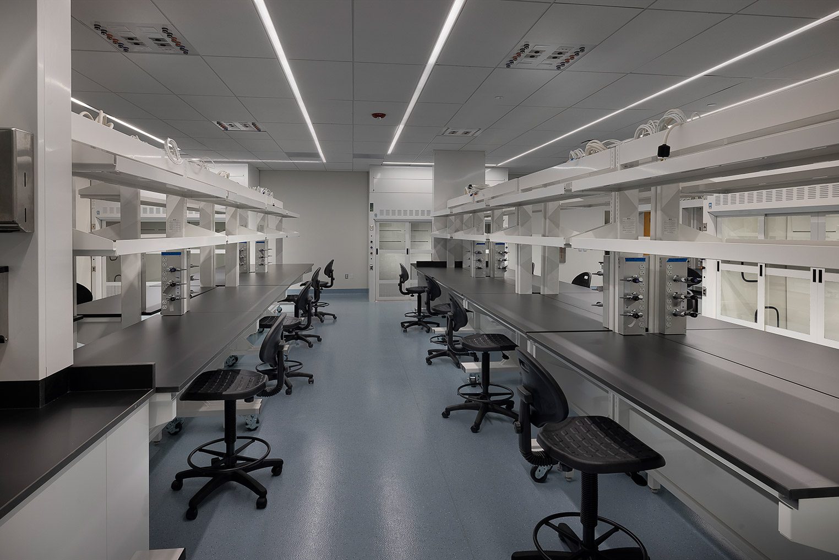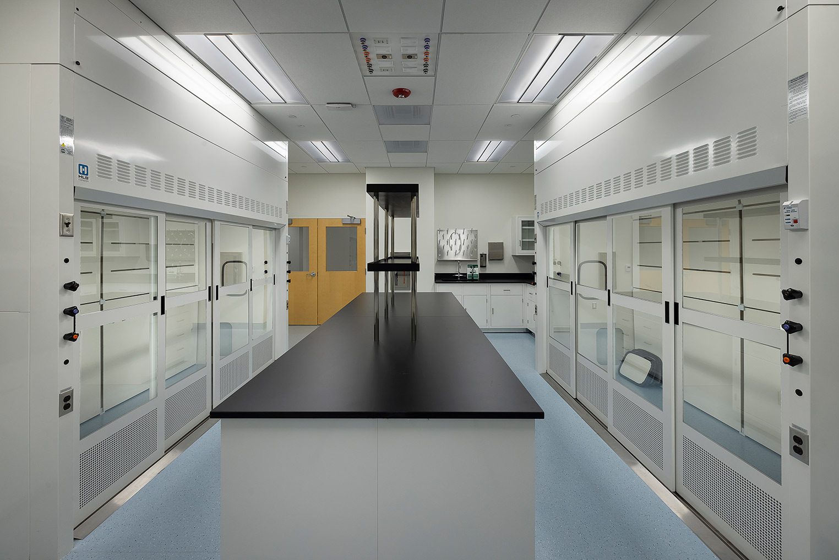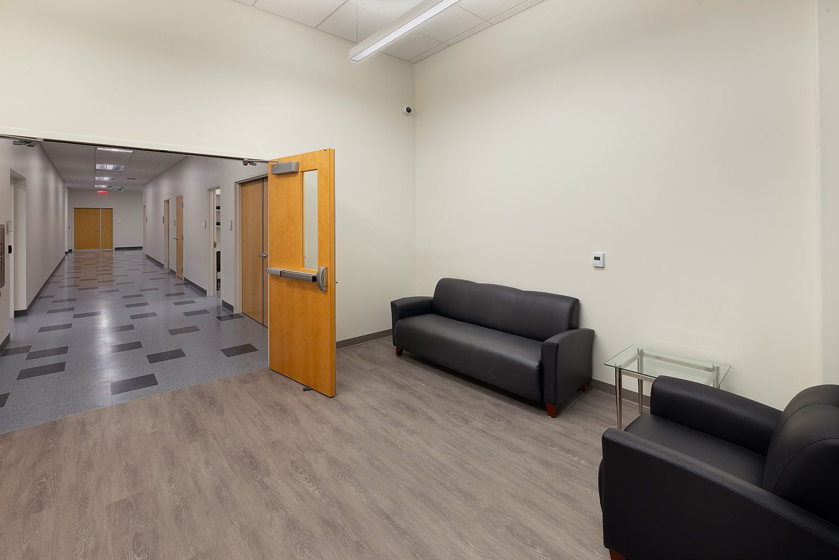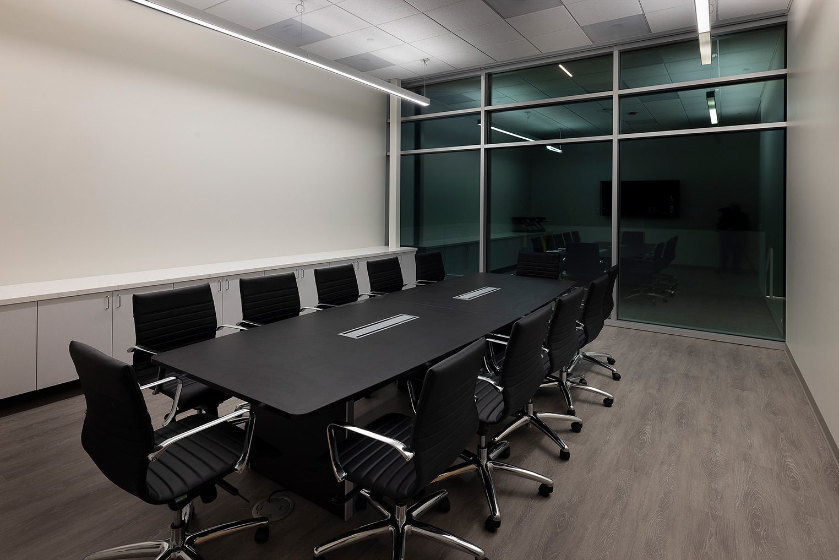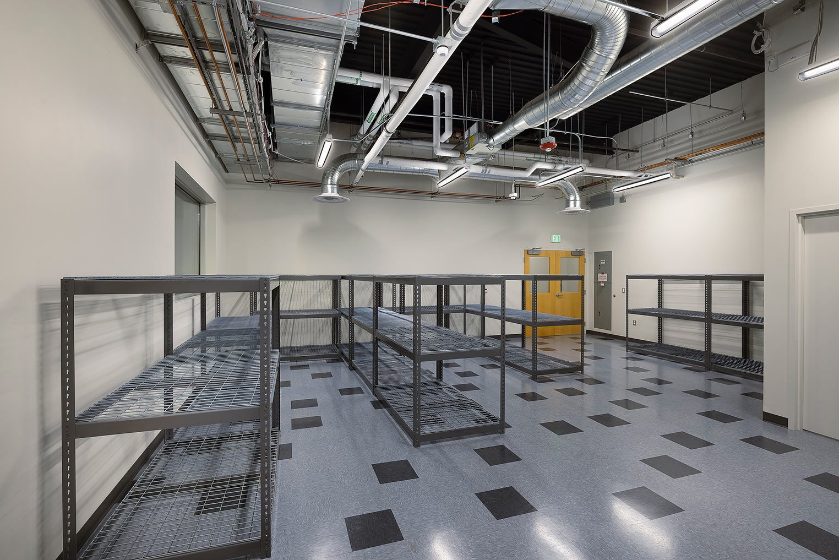Nitto Denko
Nitto Denko Corporation completed construction on a new 16,150 SF facility at 501 Via del Monte, with TACK Builders, Inc providing general contracting services.
This single-story addition complements the existing 28,000 SF high-tech research and development campus, which includes a four-story building with two floors of office space, two floors of laboratories, conference rooms, a library, storage, a shipping area, and a break room.
The new development features research and development labs, office spaces, and other support areas to meet the company’s expanding needs. The main structure was built with exterior concrete tilt-up panels and a steel-framed roof. The front façade features sloped metal stud-framed walls. At the rear, there is a loading dock and an adjacent utility yard housing several mechanical equipment units.
Project Highlights
- 16,150 SF Campus Expansion
- Single-Story Addition
- Research and Development Labs
- Office Spaces
- Concrete Tilt-Up Panels
- Steel-Framed Roof
- Sloped Metal Stud-Framed Walls
- Loading Docks
- Utility Yard
Project Services
- General Contracting
- GMP Development and Execution
- Schedule Development
- Weekly and Monthly Schedule Updates
- Budget and Cost Control
- Change Management
- Subcontractor Management
- Onsite Safety Management
- Project Specific QAQC Program
- Logistics Plan Development and Adherence

