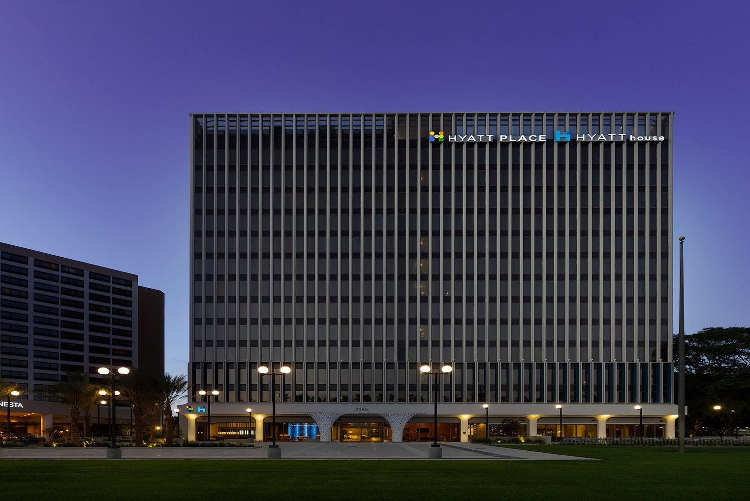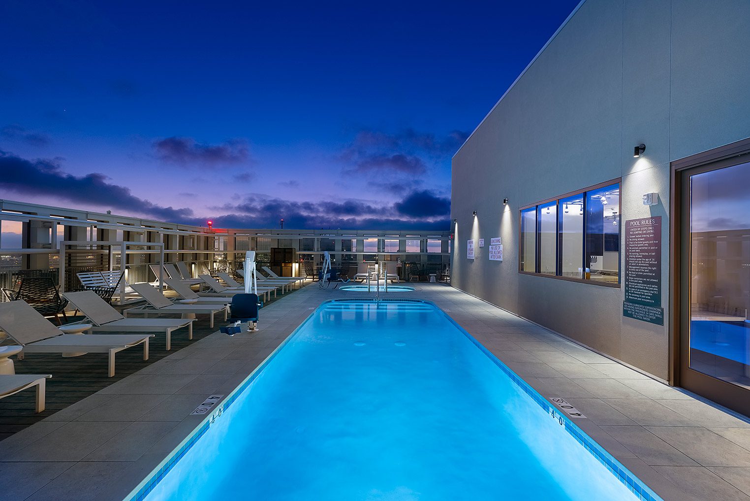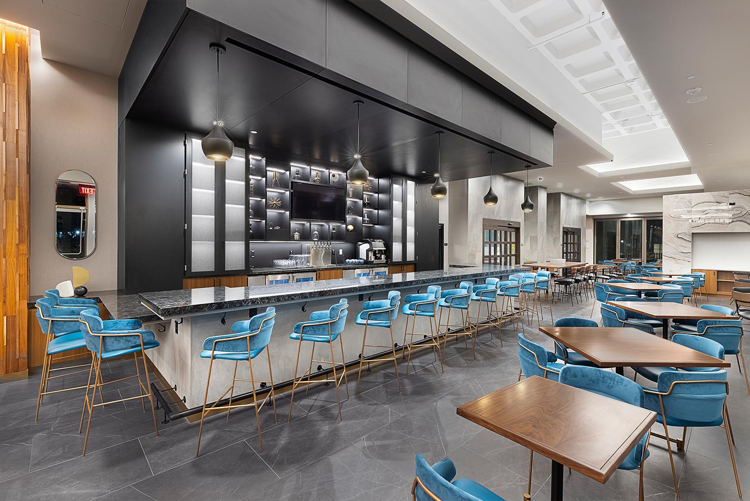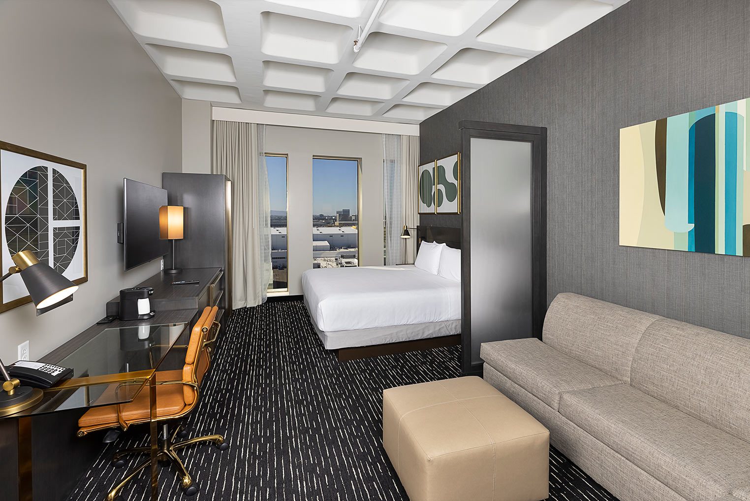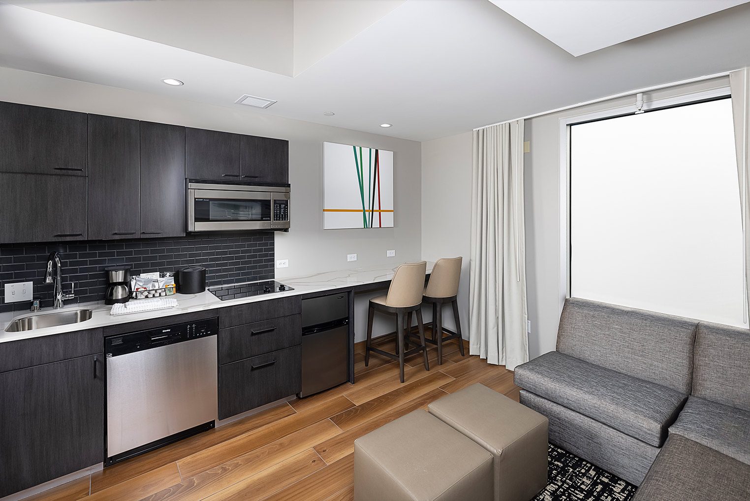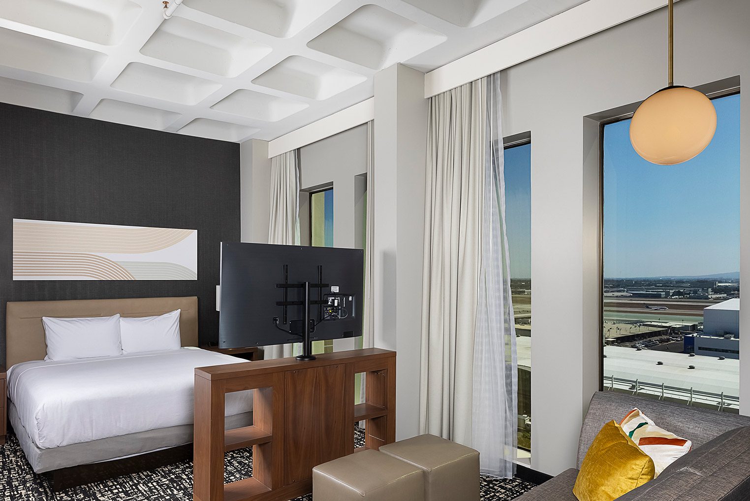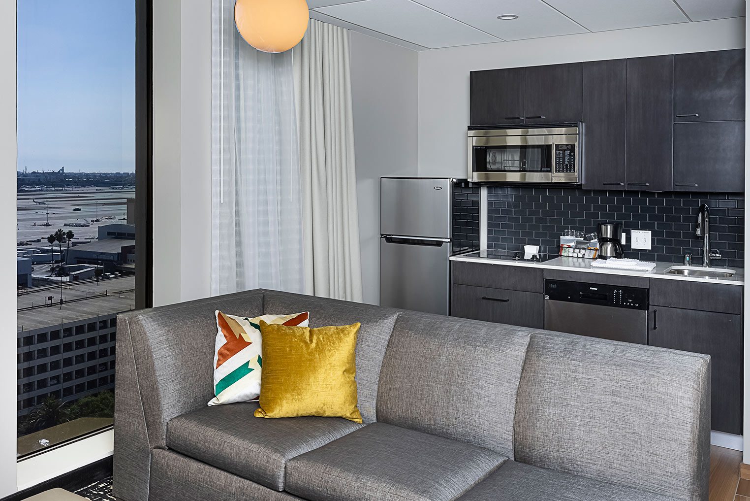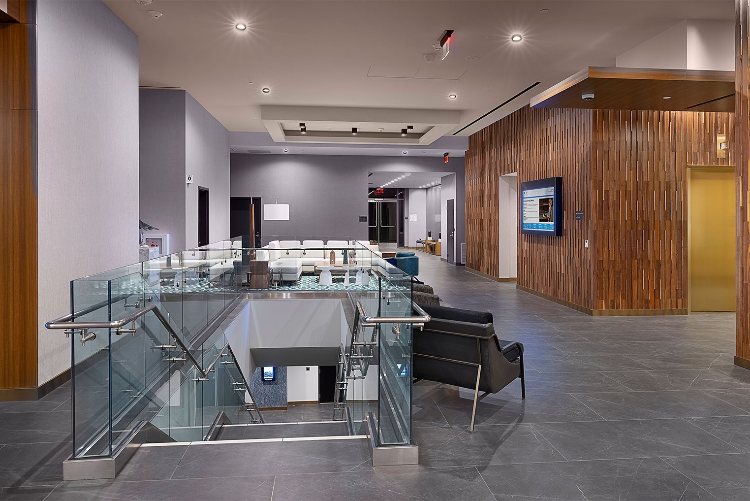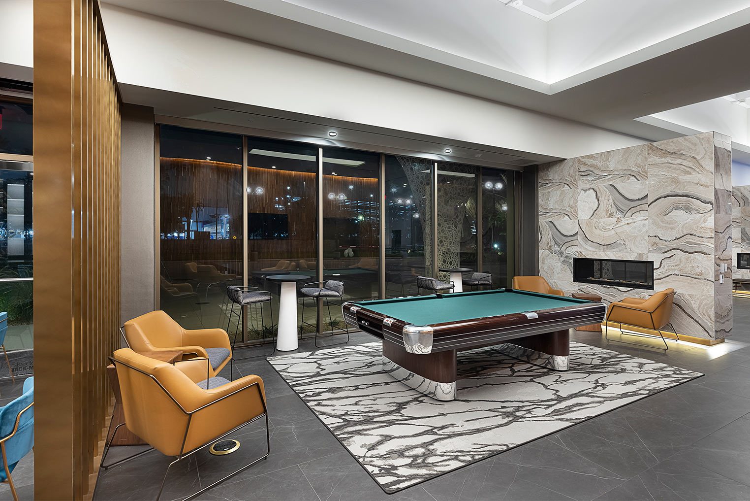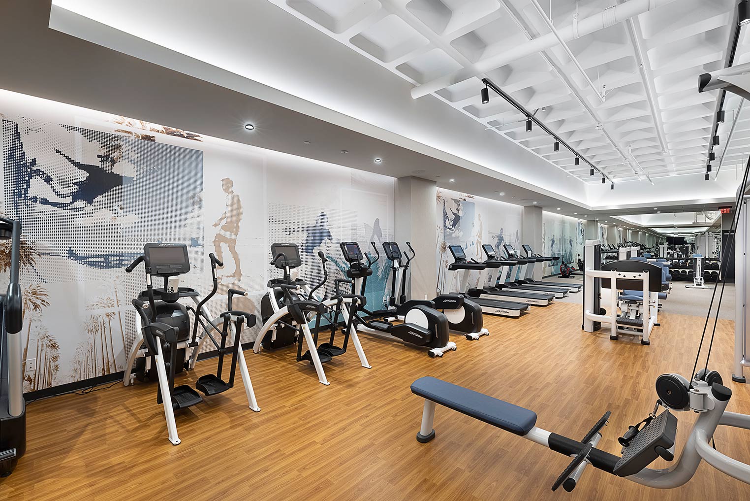Hyatt House/Hyatt Place LAX
Client
Architect
Flag
Project Type
TACK Builders, Inc staff provided general contracting for this 14-story, 1966 office building conversion into a 15-story 250,000 SF, 401-room hotel* located near LAX Airport.
The building conversion required extensive seismic retrofitting and structural modifications to the waffle-decked non-ductile concrete frame that included carbon fiber column strengthening, and installation of five shear walls extending from the basement level up through the roof.
The rooftop features a swimming pool and restaurant penthouse level. This was possible with the addition of six feet above the existing roof, creation of two- 14’ x 10’ light wells cut into the building core from the second floor thru the roof, the underpinning of an (E) interior column to allow taller elevators plus two sub-grade air intake wells.
The elevators were modernized and/or replaced with the elevator shafts being extended to serve the new penthouse and better serve the basement. All MEP and fire protection systems were replaced. A 40,000 gallon fire water storage vessel and a 30,000 gallon SUSMP vessel were added. Finally, two kitchens and two bars were also added.
*This project reflects the experience of TACK Builders, Inc. team members and Kajima USA affiliated companies.
Project Highlights
- 14-Story
- 401 Mid-Century Modern Rooms and Apartment-Style Suites
- 250,000 SF
- Resort-Style Amenities
- Front-Row Views of the Runway
- Two On-Site Restaurants
- Over 3,000 SF of Flexible Indoor and Outdoor Meeting Space
- 25,000 Flexible Outdoor Space
- Rooftop Dining Room
Project Services
- General Contracting
- GMP Development and Execution
- Schedule Development
- Weekly and Monthly Schedule Updates
- Budget and Cost Control
- Change Management
- Subcontractor Management
- Onsite Safety Management
- Project Specific QAQC Program
- Logistics Plan Development and Adherence

