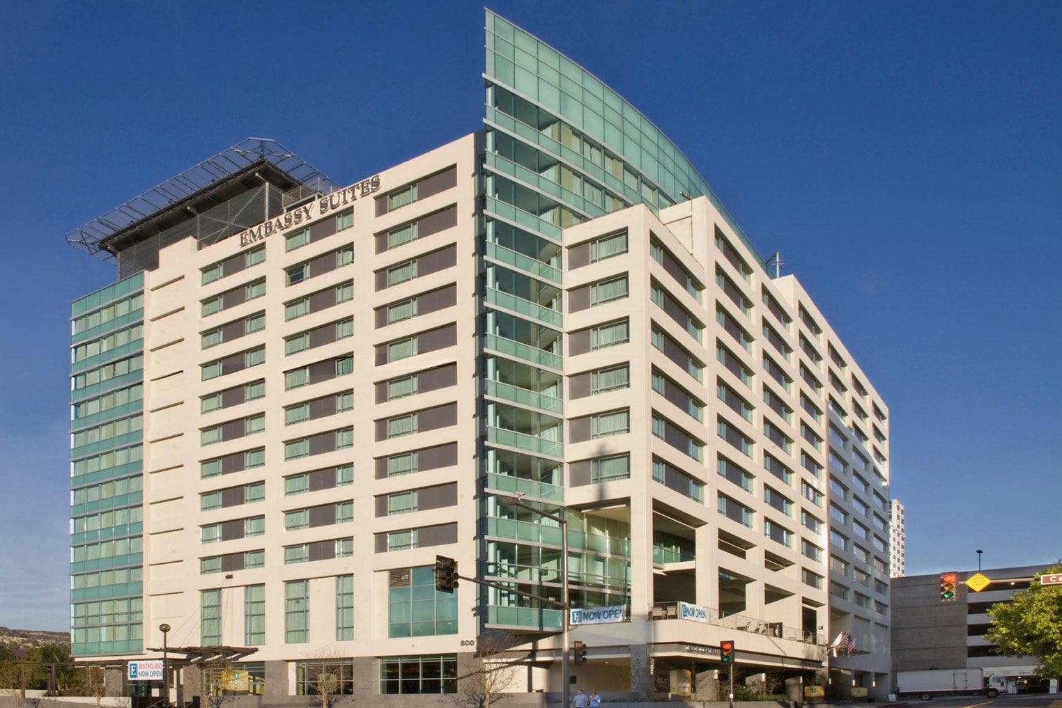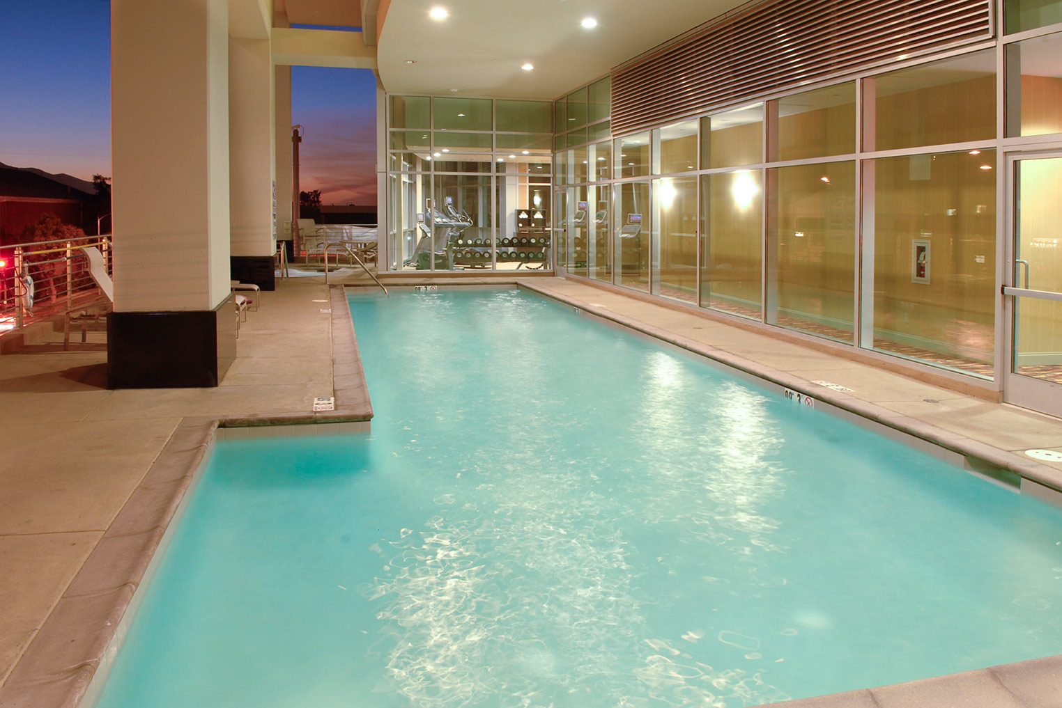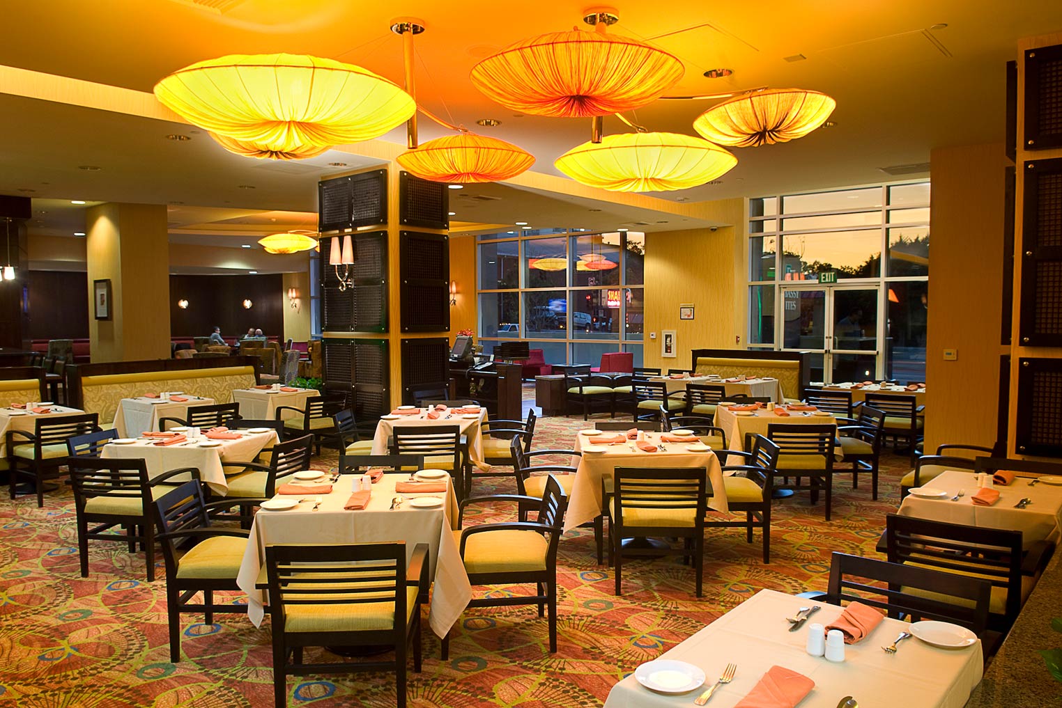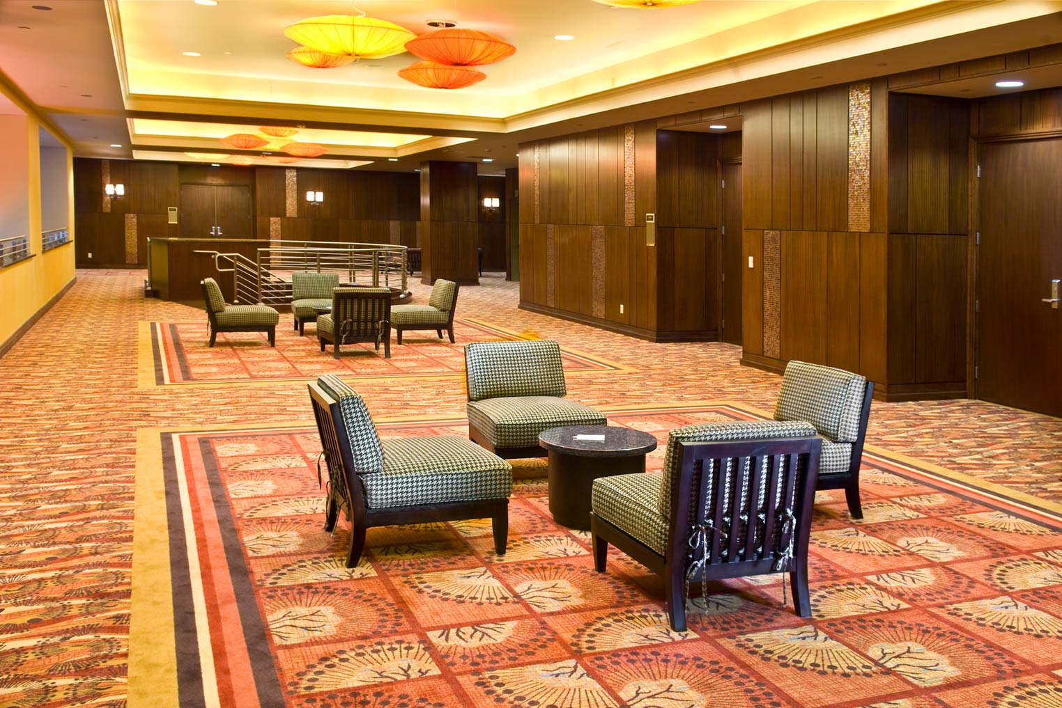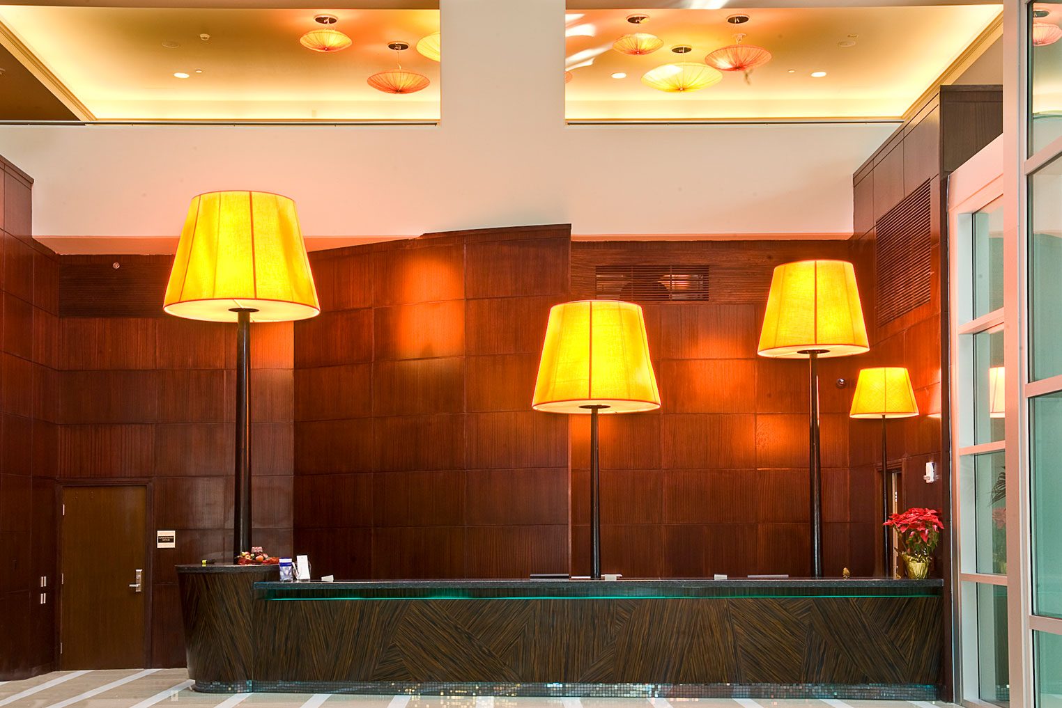Embassy Suites Hotel
Client
Architect
Flag
Project Type
This 12-story, 264,829 SF hotel* that features 272 rooms, a 12-story atrium and 149,777 SF subterranean parking garage. The hotel consists of all-suite rooms, 10,000 SF of rentable meeting and banquet space, and incorporates a stepped concrete, curved glass exterior and steel design and also features a central atrium including an indoor koi pond and water sculptures. The hotel provides four traction elevators and two hydraulic elevators. The three glass-backed atrium passenger elevators consist of an interior cab finish allowance. The hotel also has a 4,224 SF helipad and approximately 5,900 SF atrium skylight on the roof.
*This project reflects the experience of TACK Builders, Inc. team members and Kajima USA affiliated companies.
Project Highlights
- 12-Story
- 272 Spacious Suites
- 264,829 SF
- Two Below-Grade Parking Garages (149,777 SF)
- Atrium Spanning 12 Stories
- Indoor/Outdoor Pool and Health Club
- On-Site Restaurant and Breakfast Area
- Over 10,000 SF of Rentable Meeting and Banquet Space
- 4,224 SF Helipad
- 5,900 SF Atrium Skylight on Rooftop
Project Services
- General Contracting

