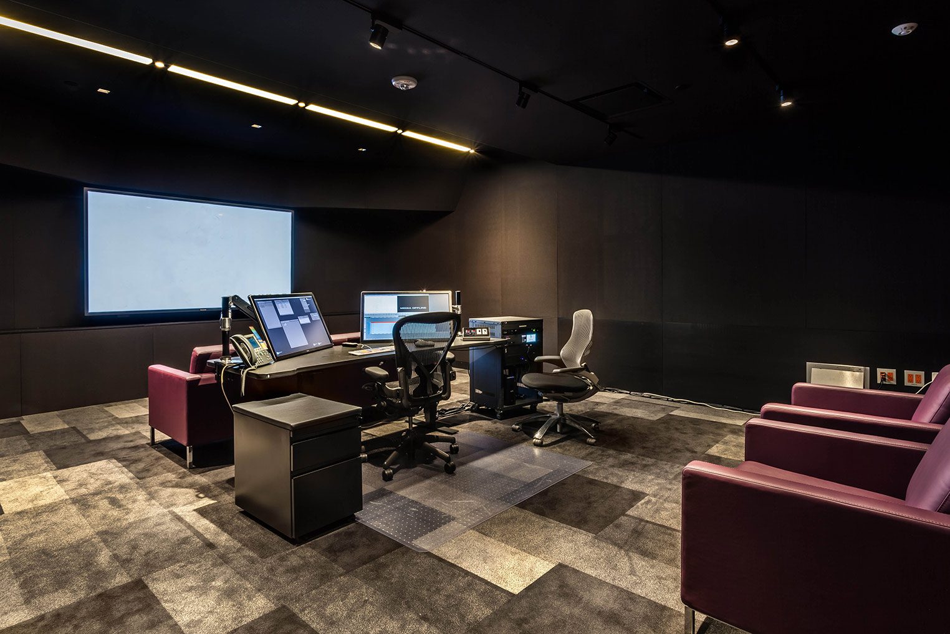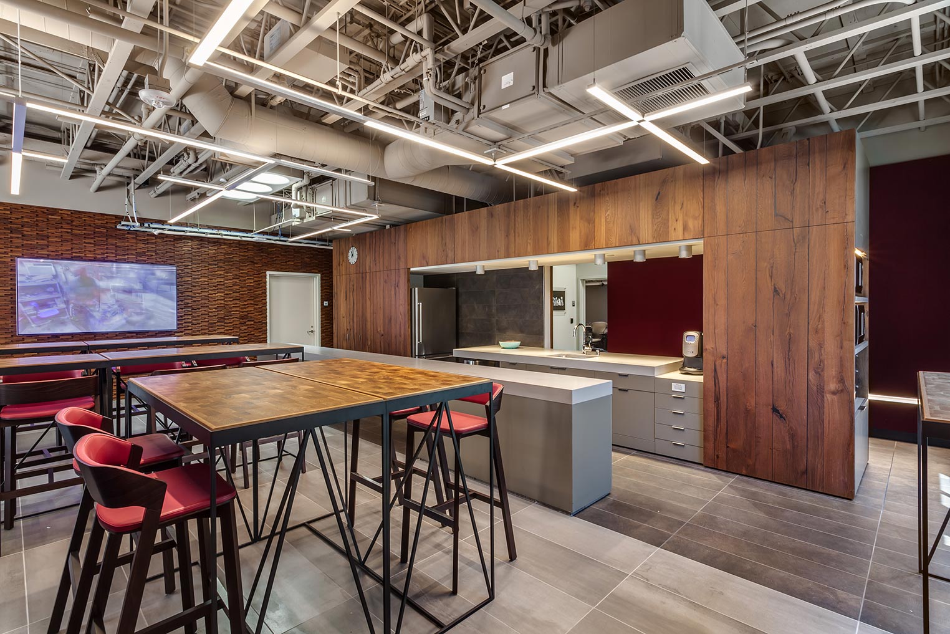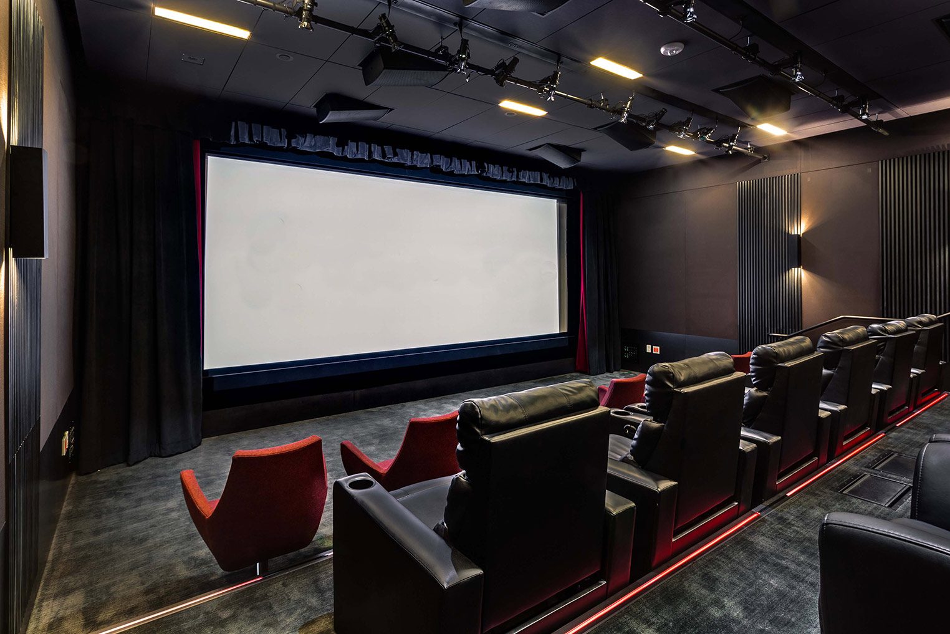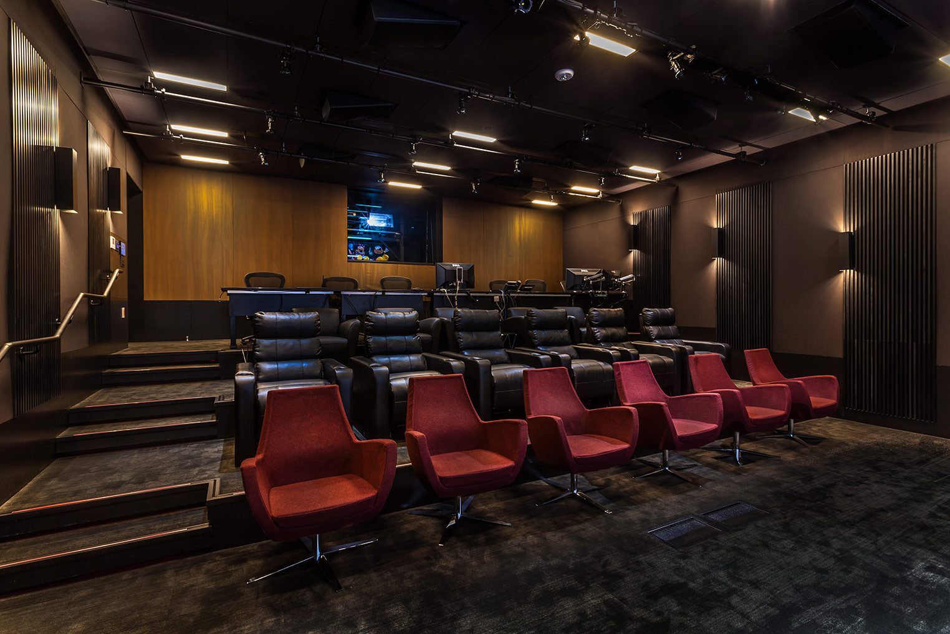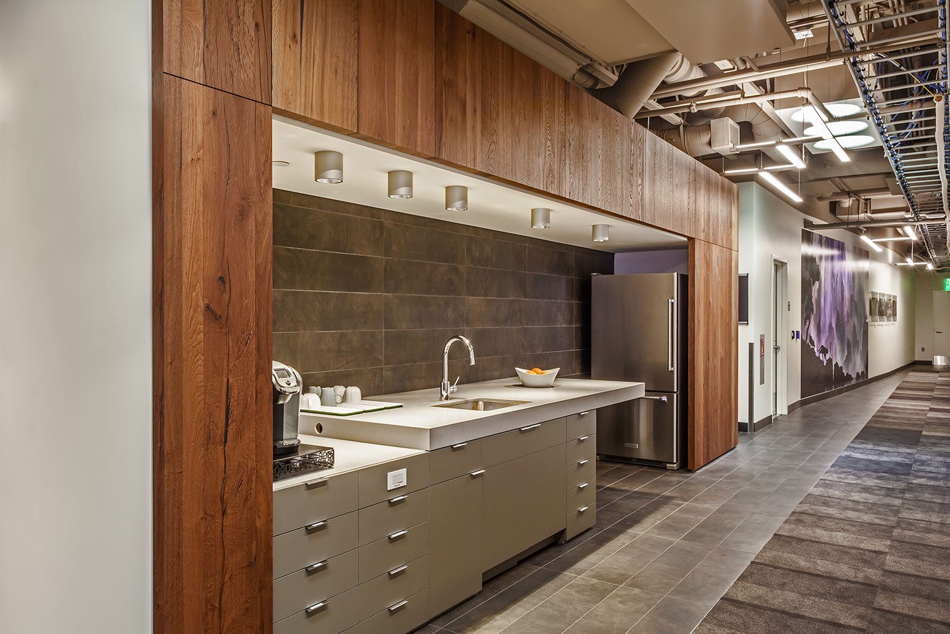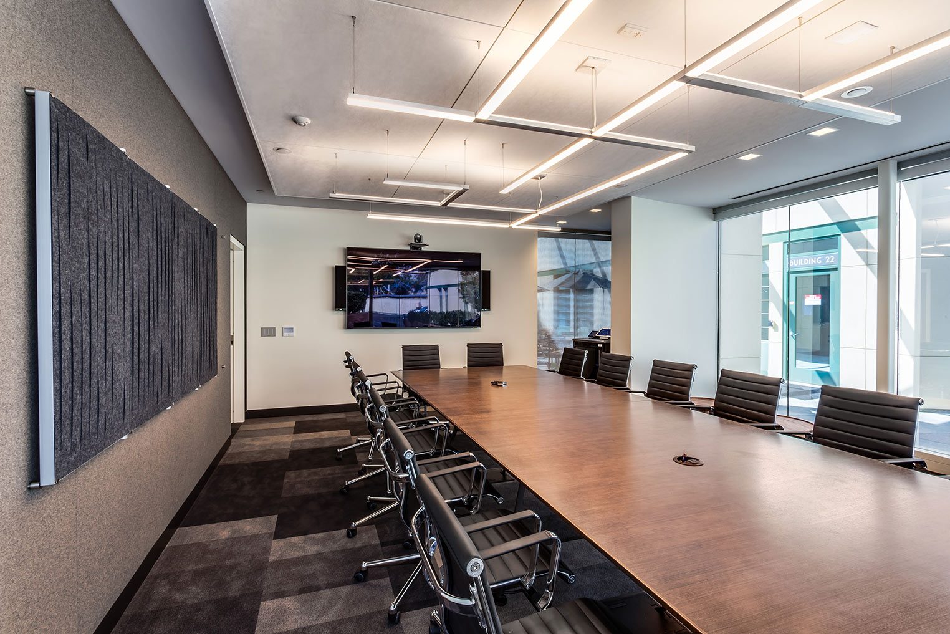Digital Studio 2.0
Client
Architect
Project Type
Renovation of a 3 building complex known as Wind Dancer Buildings 21, 22, and 23* with a total square footage of 17,000 SF. The previous functions of the buildings were post production offices with no technical or editing space. The buildings were converted to a post-production facility complex that include edit rooms, technical utility rooms, editorial theaters, a VFX theater, conference rooms, and support space.
Also included in the program was a technical center, including screening room/theaters, media editorial rooms, technical utility rooms, and a technical operations center. Editorial space includes sound isolation including isolated raised floors, wall/ceiling isolation, and acoustic doors.
*This project reflects the experience of TACK Builders, Inc. team members and Kajima USA affiliated companies.
Project Highlights
- Three-Building Complex
- 17,000 SF
- Post-Production Editing Facility
- Technical Utility Rooms
- Editorial Theaters
- VFX Theater
- Conference Rooms
- Support Space
Project Services
- General Contracting
- GMP Development and Execution
- Schedule Development
- Weekly and Monthly Schedule Updates
- Budget and Cost Control
- Change Management
- Subcontractor Management
- Onsite Safety Management
- Project Specific QAQC Program
- Logistics Plan Development and Adherence

