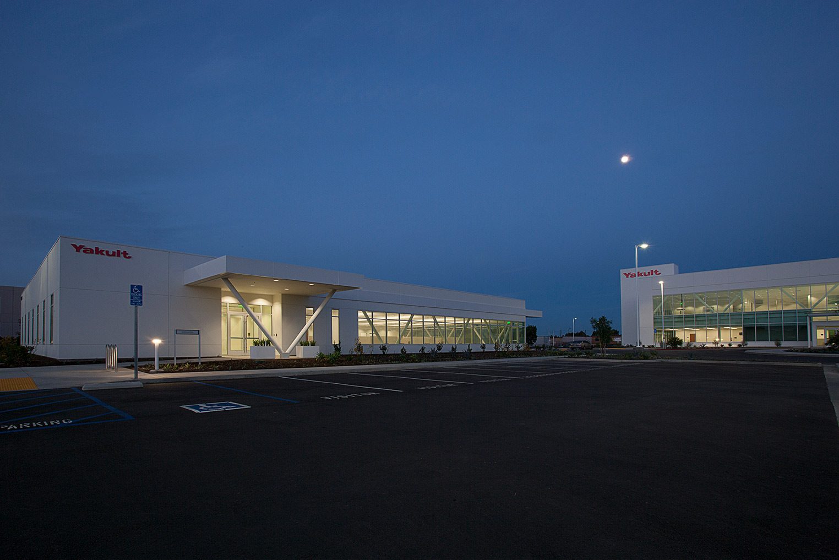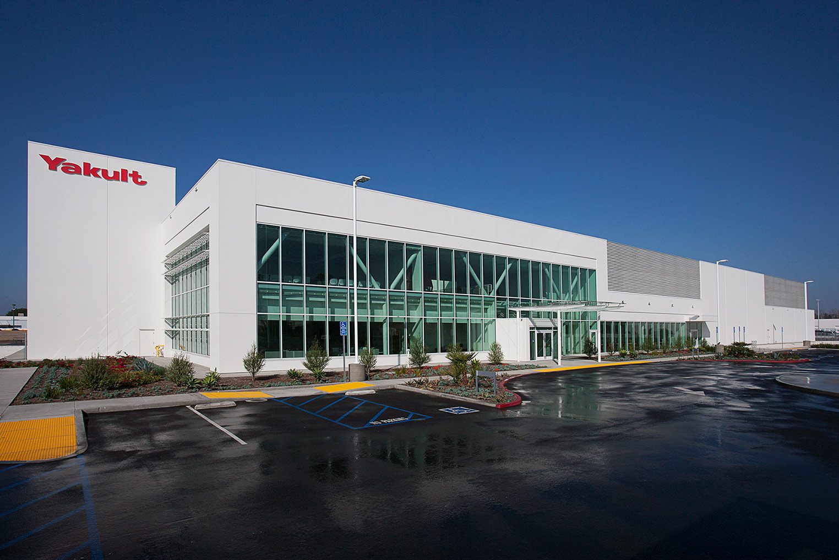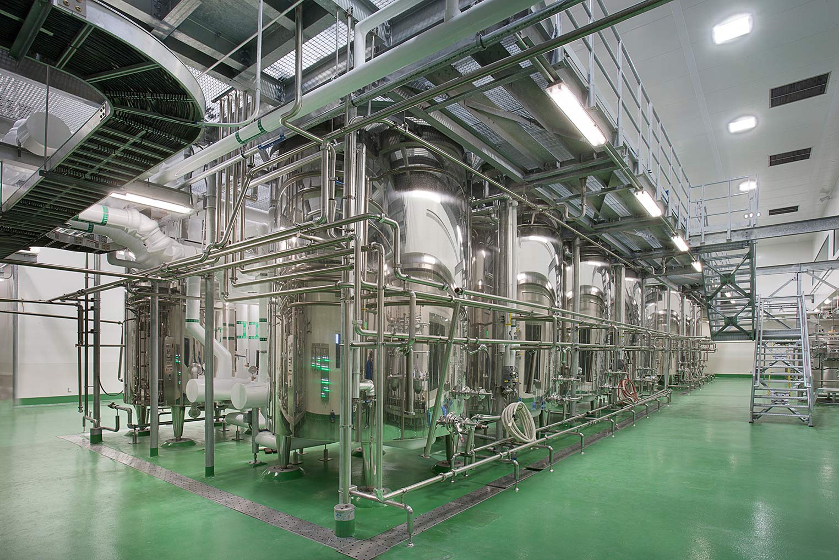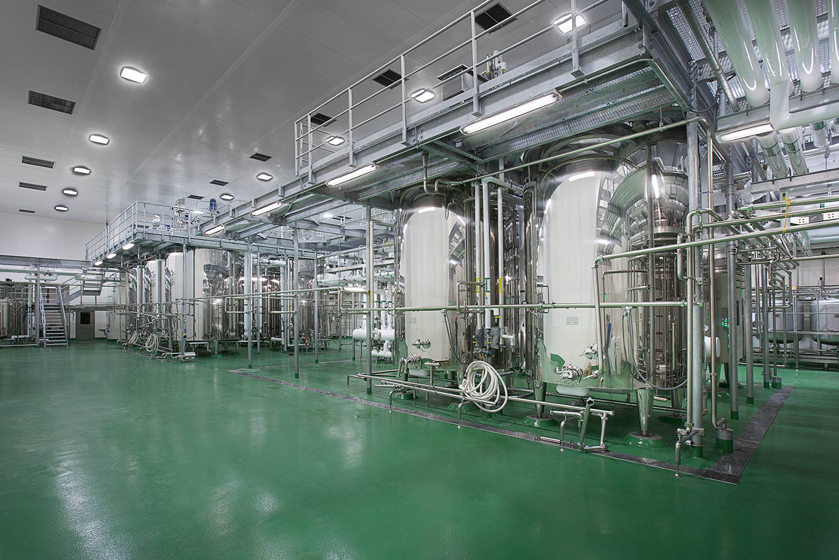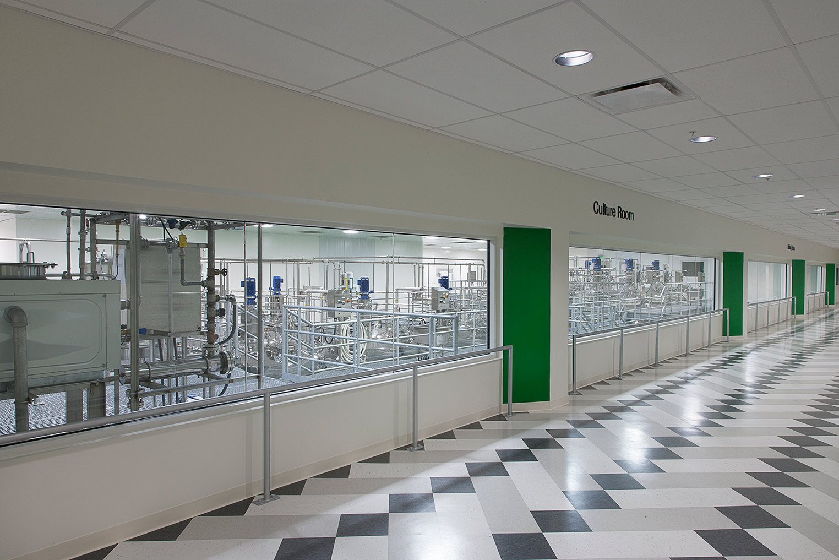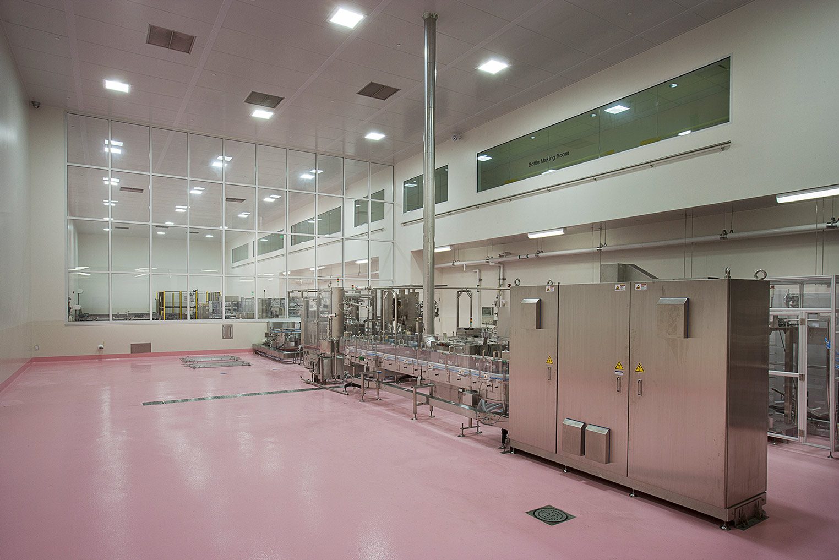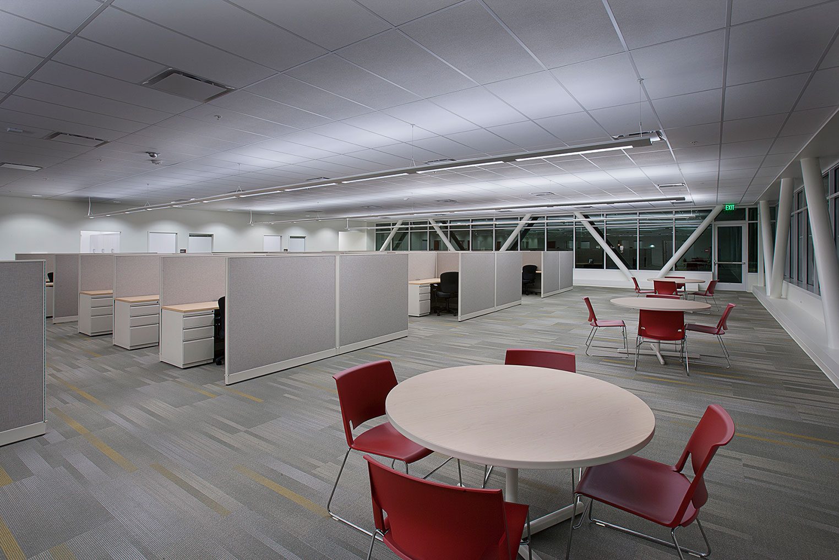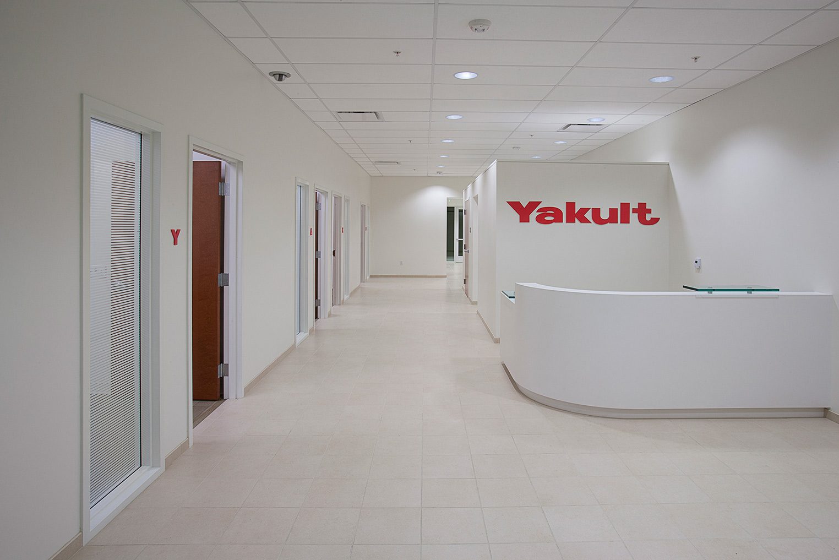Yakult Office and Manufacturing Plant
TACK Builders, Inc staff provided design-build services for multiple phases including 150,000 SF probiotic beverage yogurt plant* on an 8.9 acre site.
The project consists of an 11,040 SF, two-story headquarters office space, and a 67,569 SF, one-story beverage manufacturing warehouse, a new single story 9,660 SF storage building and a single-story 3,430 SF warehouse expansion on an existing campus.
The scope included the structure featuring concrete tilt-up wall 3,000 SF refrigeration room operating at 39°F, process mezzanine, utility piping stations, electrical, plumbing, HVAC, fire protection, a clean room, team system, process water, cooling water tower, chilled water system, molding machine cold water, compressed air, process hot water, process drain, and cleaning hot water.
*This project reflects the experience of TACK Builders, Inc. team members and Kajima USA affiliated companies.
Project Highlights
- 150,000 SF Multi-Phase Yogurt Plant
- 11,040 SF, Two-Story Headquarters Office Space
- 67,569 SF, One-Story Manufacturing Warehouse
- 9,660 SF Storage Building
- 3,430 SF Warehouse Expansion
- 3,000 SF Refrigeration Room
- Electrical, Plumbing, HVAC, FP
- Clean Room
- Cooling Water Tower
Project Services
- Design-Build

